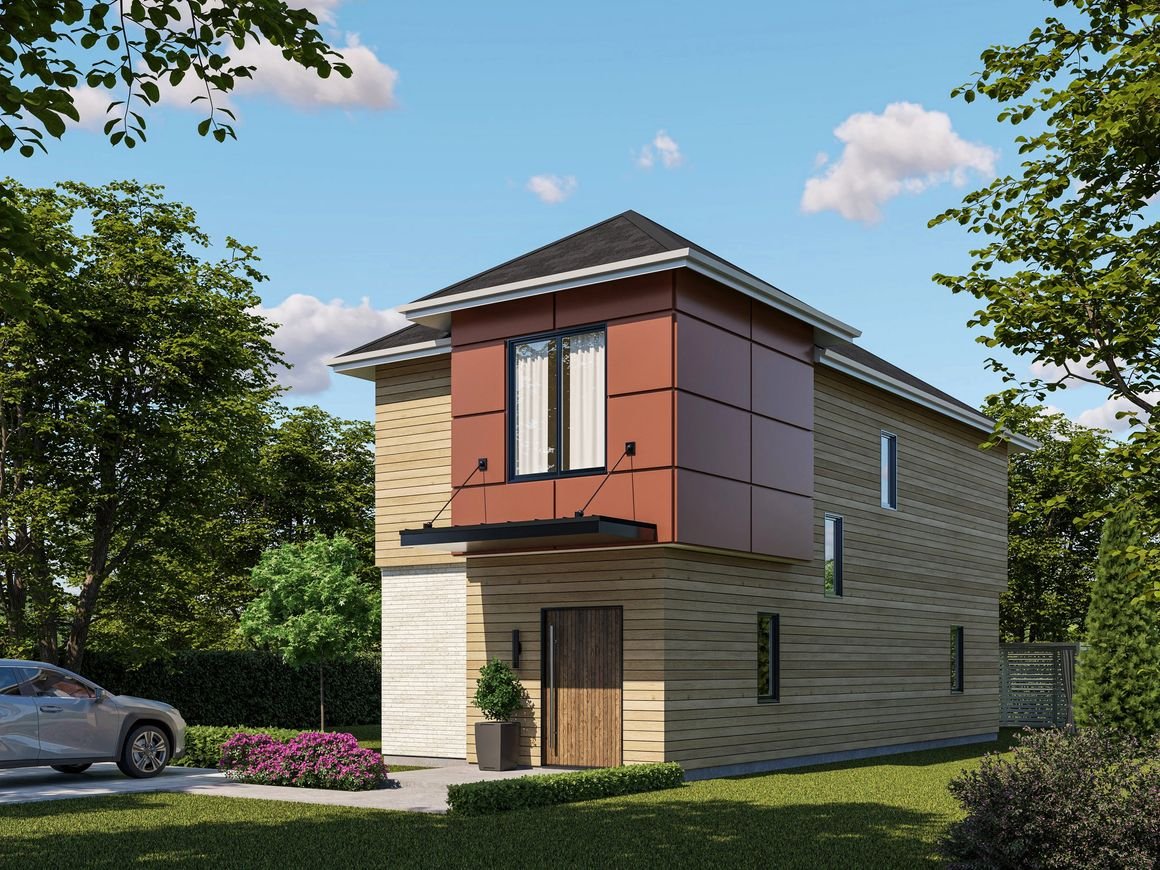The Foundation of Your Perfect Home
Available Plans
THE AURA
-
2BR | 2.5 BA
Pivot Door
Large Casement Windows
Steel Beam Floating Staircase
Glass Handrail
10' Sliding Door
Modern Shower Panels
Frameless Shower Doors
Stainless Steel Appliances
-
Starting at 275k
THE HALO
-
3BR | 2.5 BAPivot Door
Large Casement Windows
10' Sliding Door
Split Staircase
Modern Shower Panels
Frameless Shower Doors
Stainless Steel Appliances
Stone Veneer
Covered Porch with fireplace
-
Starting at 195k
THE JONES
-
3 BR | 2.5 BA
Pivot Door
Steel Beam Floating Staircase
Glass Handrail
10' Sliding Door
Split Staircase
Modern Shower Panels
Frameless Shower Doors
Stainless Steel Appliances
-
Starting at 190k
THE HORIZON
-
3 BR | 2.5 BA
Pivot Door
Steel Beam Floating Staircase
Glass Handrail
10' Sliding Door
Modern Shower Panels
Frameless Shower Doors
Stainless Steel Appliances
-
Starting at 318K
THE ATLANTIS
-
3BR | 2.5 BAPivot Door
Large Casement Windows
Steel Beam Floating Staircase
Glass Handrail
10' Sliding Door
Modern Shower Panels
Frameless Shower Doors
Stainless Steel Appliances
Stone Veneer
-
Starting at 340k
THE SOLUS
-
3BR | 2.5 BAPivot Door
Large Casement Windows
10' Sliding Door
Split Staircase
Modern Shower Panels
Frameless Shower Doors
Stainless Steel Appliances
Stone Veneer
Covered Porch with fireplace
-
Starting at 340k
THE SERENTIY
-
3BR | 2.5 BAPivot Door
Large Casement Windows
10' Sliding Door
Modern Shower Panels
Frameless Shower Doors
Stainless Steel Appliances
Stone Veneer
Covered Porch with fireplace
-
Starting at 275k
Get the Full Picture
Before You Move In.
Get in Touch.
Let’s connect to explore how we can make it happen for you!

With down payment support, your dream home is closer than ever.
The elevations and floor plans presented are for illustrative and marketing purposes only and are not to scale. Actual floor plans, materials, and features may vary before or during construction. Certain features depicted may be optional. Griffin Modern reserves the right to modify materials, components, features, options, and architectural details without prior notice. These materials, and any communications regarding them, do not constitute a warranty, contract, or guarantee and should not be relied upon unless provided in written form. Plans, pricing, and features are subject to change without notice. Elevations may include optional elements not included as standard. All square footage values and dimensions are approximate and subject to variation.








